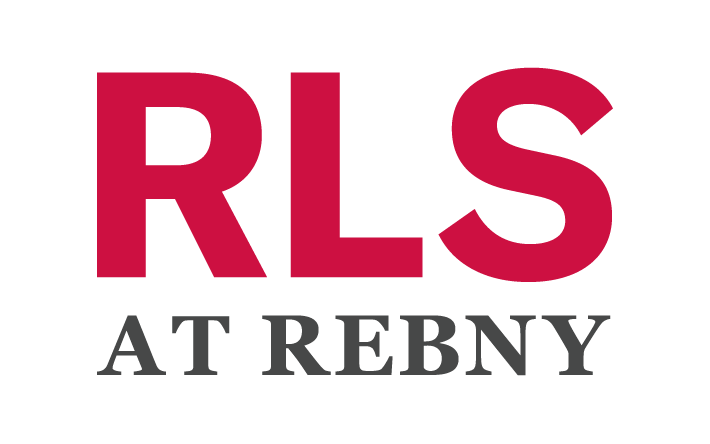15 Hudson Yards #27H Manhattan, NY 10001
UPDATED:
Key Details
Property Type Condo
Sub Type Condo
Listing Status Active
Purchase Type For Sale
Square Footage 2,221 sqft
Price per Sqft $2,363
Subdivision Hudson Yards
MLS Listing ID RLS11005817
Bedrooms 3
HOA Fees $5,986/mo
HOA Y/N Yes
Year Built 2018
Annual Tax Amount $792
Property Sub-Type Condo
Property Description
Pristine and perched high in the sky, this sprawling sunblasted residence spans 2221 square feet with grand entertaining spaces and great room. Perfect, gracious floorplan with copious storage and stunning finishes
Designed by Diller Scofidio + Renfro in collaboration with Rockwell Group, Fifteen Hudson Yards offers residents over 40,000 square feet of amenities on three floors. Floor 50 has been devoted to the full range of fitness and wellness opportunities, including an aquatics center with a 75-foot long three-lane swimming pool, a 3,500 square foot fitness center designed by The Wright Fit, private studio for yoga, stretching and group fitness classes, private spa suites with treatment rooms, and a beauty bar for hair and makeup services. Floor 51 features two corner private dinner suites including wine storage and tasting rooms, lounge with breathtaking Hudson River views, club room with billiards tables, card tables and large-screen TV, a screening room, business center, golf club lounge, and an atelier with communal working table and lounge seating. A 24-hour attended lobby, doorman and concierge provide residents with an unparalleled suite of services.
Have it all in the heart of it all. Come see for yourself…today!
Location
Interior
Cooling Central Air, Other
Flooring Hardwood
Equipment Intercom
Furnishings Unfurnished
Fireplace No
Appliance Dryer, Washer
Laundry Building Washer Dryer Install Allowed, Common On Floor, Common Area, Laundry Room, In Unit
Exterior
View Y/N Yes
View River
Private Pool No
Building
Dwelling Type High Rise
Story 88
New Construction No
Others
Pets Allowed Pets Allowed
Ownership Condominium
Monthly Total Fees $6, 052
Special Listing Condition Standard
Pets Allowed Building Yes, Cats OK, Dogs OK



