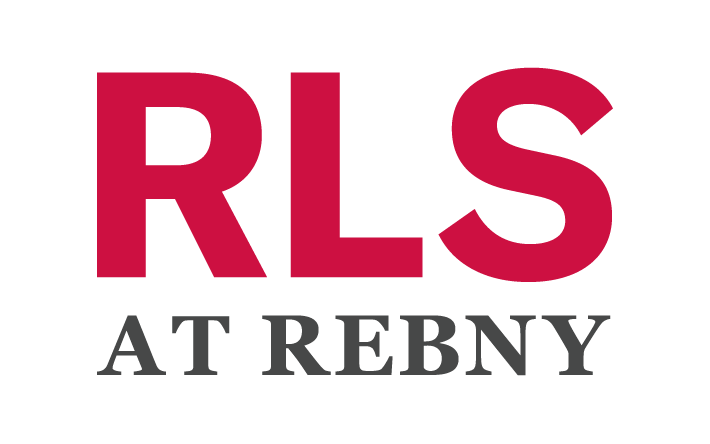325 Lexington Avenue #PHB Manhattan, NY 10016
UPDATED:
Key Details
Property Type Condo
Sub Type Condo
Listing Status Active
Purchase Type For Sale
Square Footage 2,477 sqft
Price per Sqft $3,027
Subdivision Murray Hill
MLS Listing ID RLS11006154
Bedrooms 3
HOA Fees $5,402/mo
HOA Y/N Yes
Year Built 2014
Annual Tax Amount $48,972
Property Sub-Type Condo
Property Description
Enter via your exclusive private vestibule into a sun-drenched great room where you are greeted with sweeping City, Empire State and Chrysler Building views. A striking marble fireplace serves as the centerpiece of the space and floor-to-ceiling windows frame the iconic New York City skyline. An open-concept design seamlessly connects the living and dining areas within the great room, creating an inviting setting for both intimate gatherings and grand celebrations.
The adjacent chef's kitchen provides unobstructed Empire State building views and is fully equipped with double-stacked Bertazzoni wall ovens, gorgeous custom cabinetry, a skyline breakfast bar, double-wide Sub-Zero refrigerator and Subzero Wine Cooler.
The primary bedroom is an oasis of tranquility, featuring custom-designed closets, awe-inspiring south/east exposures and a private terrace. The spa-like primary bathroom is a sanctuary of relaxation, complete with a luxurious soaking tub offering stunning city views and a separate glass-enclosed shower with rain shower head. Two additional bedrooms include views of the Chrysler building and en-suite marble bathrooms.
The crown jewel of this phenomenal residence is the sprawling double-decker terrace which boasts jaw dropping views, a gas barbecue grill and ample room for outdoor entertaining.
Additional highlights of this extraordinary home include soaring 11' ceilings, warm wide-plank natural walnut floors, automatic blinds, multi-zoned heating/cooling and a private laundry room with Whirlpool washer and dryer.
325 Lexington Avenue is a full service condominium with state-of-the-art fitness center and private roof deck.
Location
Interior
Interior Features Double Vanity, High Ceilings, Walk-In Closet(s)
Cooling Central Air
Flooring Hardwood
Fireplaces Number 1
Fireplaces Type Other
Furnishings Unfurnished
Fireplace Yes
Appliance Dishwasher, Gas Cooktop, Stainless Steel Appliance(s)
Laundry Common On Floor, Common Area, In Unit
Exterior
Exterior Feature Balcony
View Y/N No
Porch Patio, Terrace, Balcony, Rooftop
Private Pool No
Building
Dwelling Type High Rise,Mixed Use
Story 31
New Construction No
Others
Pets Allowed Pets Allowed
Ownership Condominium
Monthly Total Fees $9, 483
Special Listing Condition Standard
Pets Allowed Building Yes, Cats OK, Dogs OK



