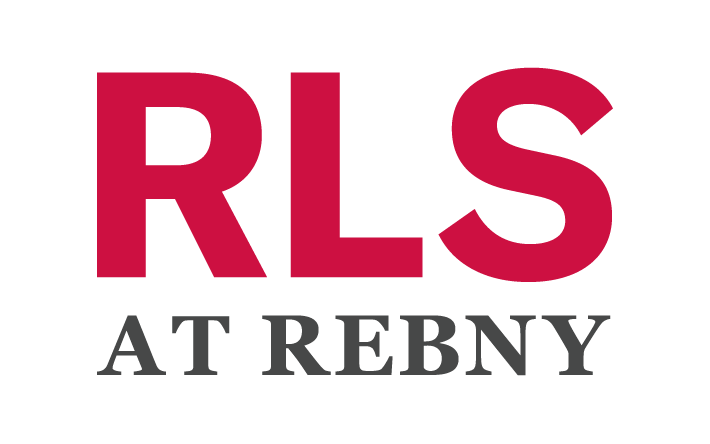See all 17 photos
Listing Courtesy of Douglas Elliman Real Estate
$2,475,000
Est. payment /mo
Active
551 W 21ST Street #3E Manhattan, NY 10011
REQUEST A TOUR If you would like to see this home without being there in person, select the "Virtual Tour" option and your advisor will contact you to discuss available opportunities.
In-PersonVirtual Tour
UPDATED:
Key Details
Property Type Condo
Sub Type Condo
Listing Status Active
Purchase Type For Sale
Square Footage 1,521 sqft
Price per Sqft $1,627
Subdivision Chelsea
MLS Listing ID RLS11010304
Bedrooms 1
HOA Fees $3,519/mo
HOA Y/N Yes
Year Built 2015
Property Sub-Type Condo
Property Description
BEST ONE BEDROOM LOFT AT FOSTER & PARTNERS This spectacular 1,520+ Sq Ft residence features an uttely grand and gracious 36-foot long by 15-foot wide living room with solid oak floors and over ten-foot ceilings with floor to ceiling windows. This expansive south-facing and corner 1-bedroom 1.5 bathroom home is defined by perfectly scaled, column-free space and top of the line finishes. Expertly designed interiors by Foster + Partners include a grand entry gallery, , large closets, a Molteni kitchen with Blanco de Macael marble countertops and natural oak cabinetry, as well as custom cove lighting and detailed millwork in the foyer. In addition to a Sub-Zero refrigerator/freezer and a Miele oven and dishwasher, the home's large eat-in kitchen features a Gaggenau cook top and Falmec extraction hood. A separate laundry room with side-by-side Miele washer and dryer conveniently sits off of the grand gallery. The master bedroom features a walk-in closet and a luxurious master bathroom with stone floors and a Kohler enameled cast-iron bathtub. The large powder room has elegant polished-chrome Dornbracht fixtures. This unique residence has customized motorized privacy shades throughout, and central AC and Heat. Exquisitely crafted by the master architects of Foster + Partners, 551 West 21st Street features a private, gated drive court surrounded by a twenty-foot green wall and a dramatic, awe-inspiring thirty-four-foot, double height lobby with grand chandelier. Additional amenities include full-time doorman and concierge, a state-of-the-art fitness center with a his and her sauna and steam rooms, yoga room, residents' lounge, children's playroom, parking, bike storage, a live-in super and a dedicated, separate service entry.
Location
Rooms
Basement Other
Interior
Interior Features Separate/Formal Dining Room
Cooling Central Air
Fireplace No
Appliance Washer Dryer Allowed
Laundry Building Other, Washer Hookup, In Unit
Exterior
Exterior Feature None
Community Features Sauna
View Y/N No
Porch None
Private Pool No
Building
Dwelling Type High Rise
Story 19
New Construction No
Others
Pets Allowed Pets Allowed
Ownership Condominium
Monthly Total Fees $3, 519
Special Listing Condition Standard
Pets Allowed Building Yes, Yes

RLS Data display by Manhattan Miami Real Estate
GET MORE INFORMATION


