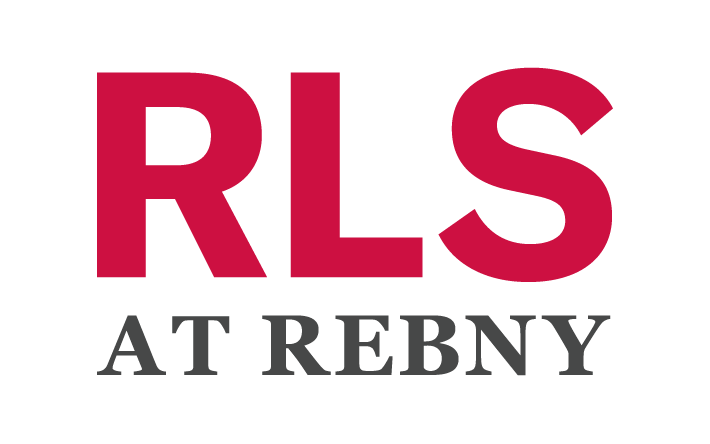See all 15 photos
Listing Courtesy of Brown Harris Stevens Residential Sales LLC
$7,800
2 Beds
2 Baths
Active
100 CLAREMONT Avenue #10E Manhattan, NY 10027
REQUEST A TOUR If you would like to see this home without being there in person, select the "Virtual Tour" option and your advisor will contact you to discuss available opportunities.
In-PersonVirtual Tour
UPDATED:
Key Details
Property Type Condo
Sub Type Condo
Listing Status Active
Purchase Type For Rent
Subdivision Morningside Heights
MLS Listing ID RLS11033064
Bedrooms 2
HOA Y/N Yes
Year Built 2022
Property Sub-Type Condo
Property Description
Residence 10E at Claremont Hall is a stunning corner home with two bedrooms, two bathrooms, and beautiful views of Riverside Park and the George Washington Bridge. Designed to maximize light and space, this home features a private outdoor space, an open living and dining area, and a modern kitchen with an island and a built-in wine fridge.
The primary bedroom is a peaceful retreat with an ensuite bathroom, a walk-in closet, and oversized windows that capture beautiful sunrise views. The second bedroom offers corner exposures with views to the north and east, making it both bright and serene. This home features wide-plank oak floors, high ceilings, and large windows. The kitchen features custom Italian cabinets, quartz countertops, and Bosch appliances. The bathrooms are elegantly finished with marble and polished chrome fixtures, giving them a spa-like feel.
Claremont Hall, designed by the renowned Robert A.M. Stern Architects, blends timeless design with modern luxury. The building offers exceptional amenities, including a 48-foot saltwater pool set in a historic dining hall, a reading room, a gym, a media room, and a lounge with a terrace overlooking Sakura Park. There is also a children's playroom, resident manager, 24 hour staff and options for storage and parking.
The primary bedroom is a peaceful retreat with an ensuite bathroom, a walk-in closet, and oversized windows that capture beautiful sunrise views. The second bedroom offers corner exposures with views to the north and east, making it both bright and serene. This home features wide-plank oak floors, high ceilings, and large windows. The kitchen features custom Italian cabinets, quartz countertops, and Bosch appliances. The bathrooms are elegantly finished with marble and polished chrome fixtures, giving them a spa-like feel.
Claremont Hall, designed by the renowned Robert A.M. Stern Architects, blends timeless design with modern luxury. The building offers exceptional amenities, including a 48-foot saltwater pool set in a historic dining hall, a reading room, a gym, a media room, and a lounge with a terrace overlooking Sakura Park. There is also a children's playroom, resident manager, 24 hour staff and options for storage and parking.
Location
Rooms
Basement Other
Interior
Interior Features Dining Area
Cooling Central Air
Furnishings Unfurnished
Fireplace No
Laundry Building Other, Washer Hookup, In Unit
Exterior
Exterior Feature Building Roof Deck, None
View Y/N Yes
View Bridge(s)
Porch None
Private Pool No
Building
Dwelling Type High Rise
Story 42
New Construction Yes
Others
Ownership Condominium
Special Listing Condition Standard
Pets Allowed Building No, No

RLS Data display by Manhattan Miami Real Estate
GET MORE INFORMATION


