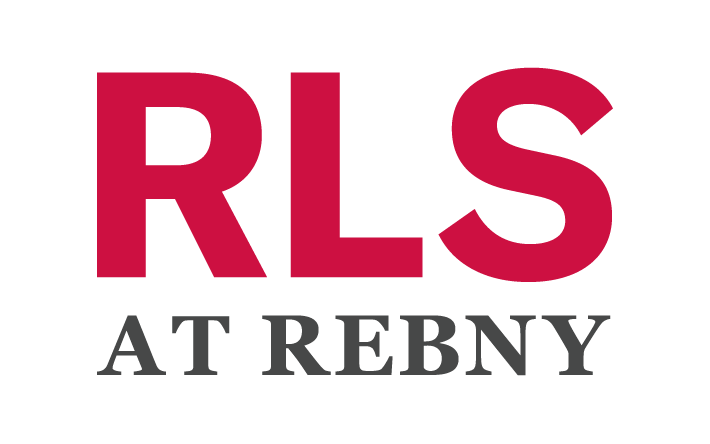See all 16 photos
Listing Courtesy of Corcoran Group - Residential- Brokerage
$4,950,000
Est. payment /mo
3 Beds
4 Baths
2,221 SqFt
Active
180 Ave Of The Americas #7B Manhattan, NY 10013
REQUEST A TOUR If you would like to see this home without being there in person, select the "Virtual Tour" option and your agent will contact you to discuss available opportunities.
In-PersonVirtual Tour
UPDATED:
Key Details
Property Type Condo
Sub Type Condo
Listing Status Active
Purchase Type For Sale
Square Footage 2,221 sqft
Price per Sqft $2,228
Subdivision Soho
MLS Listing ID RLS20003717
Bedrooms 3
HOA Fees $4,362/mo
HOA Y/N Yes
Year Built 2014
Property Sub-Type Condo
Property Description
At 2,221 SF this gracious 3-bedroom, 3.5-bath home is ideal for entertaining or simply enjoying the downtown lifestyle. This stunning home features expansive windows throughout with striking vistas to the East over SoHo and West across Vandam Street.
The 30' long great room has a west-facing sliding floor-to-ceiling glass wall that opens onto a private terrace. Designed by Studio DB, the home showcases 10' ceilings, recessed lighting, an oversized vented washer/dryer, and abundant storage throughout. The apartment is practically brand new and has barely been lived in.
The oversized eat-in chef's kitchen has bleached walnut and matte lacquer cabinetry with an enormous amount of storage, a Bertazzoni vented cooktop and oven, wine fridge, and custom paneled Liebherr refrigerator with door pulls by Nanz. Another sliding glass wall opens onto a Juliet balcony with expansive south-eastern views.
The master bedroom features a windowed, 5-fixture en-suite bathroom with radiant-heated Bianco Dolomiti-honed marble floors and custom vanities with oxidized maple millwork. All bedrooms have en-suite baths and large closets with custom storage systems. The powder room features a wall of Waterworks Architectonic wall tiles, a custom sink made of St. Germain marble, and a Jacques Adnet Circulaire mirror.
Rising above Soho; One Vandam is home to 25 exceptional residences, on 14 floors, presenting an invitingly warm and modernist vision. The building, designed by BKSK Architects, features a dramatic and sweeping landscaped outdoor terrace in addition to an impressive array of sun-filled amenity spaces, creating a private oasis for its residents. There is a 24/7 Concierge, full-time super and porter, and a Resident's gym. This residence comes with its own deeded private storage room. Located between Prince and Spring Streets in Soho and all that it has to offer, from the new Trader Joes down the street to the legendary Raoul's and Blue Ribbon Sushi. Just a short distance to the West Village and Tribeca.
The real estate taxes are reflective of the owner considering the property as their primary residence
The 30' long great room has a west-facing sliding floor-to-ceiling glass wall that opens onto a private terrace. Designed by Studio DB, the home showcases 10' ceilings, recessed lighting, an oversized vented washer/dryer, and abundant storage throughout. The apartment is practically brand new and has barely been lived in.
The oversized eat-in chef's kitchen has bleached walnut and matte lacquer cabinetry with an enormous amount of storage, a Bertazzoni vented cooktop and oven, wine fridge, and custom paneled Liebherr refrigerator with door pulls by Nanz. Another sliding glass wall opens onto a Juliet balcony with expansive south-eastern views.
The master bedroom features a windowed, 5-fixture en-suite bathroom with radiant-heated Bianco Dolomiti-honed marble floors and custom vanities with oxidized maple millwork. All bedrooms have en-suite baths and large closets with custom storage systems. The powder room features a wall of Waterworks Architectonic wall tiles, a custom sink made of St. Germain marble, and a Jacques Adnet Circulaire mirror.
Rising above Soho; One Vandam is home to 25 exceptional residences, on 14 floors, presenting an invitingly warm and modernist vision. The building, designed by BKSK Architects, features a dramatic and sweeping landscaped outdoor terrace in addition to an impressive array of sun-filled amenity spaces, creating a private oasis for its residents. There is a 24/7 Concierge, full-time super and porter, and a Resident's gym. This residence comes with its own deeded private storage room. Located between Prince and Spring Streets in Soho and all that it has to offer, from the new Trader Joes down the street to the legendary Raoul's and Blue Ribbon Sushi. Just a short distance to the West Village and Tribeca.
The real estate taxes are reflective of the owner considering the property as their primary residence
Location
Rooms
Basement Other
Interior
Fireplace No
Laundry Building Other, In Unit
Exterior
Exterior Feature Balcony
View Y/N Yes
View City Lights, City
Porch Terrace, Balcony
Private Pool No
Building
Dwelling Type High Rise
Story 14
New Construction No
Others
Pets Allowed Pets Allowed
Ownership Condominium
Monthly Total Fees $4, 362
Special Listing Condition Standard
Pets Allowed Building Yes, No

RLS Data display by Manhattan Miami Real Estate
GET MORE INFORMATION


