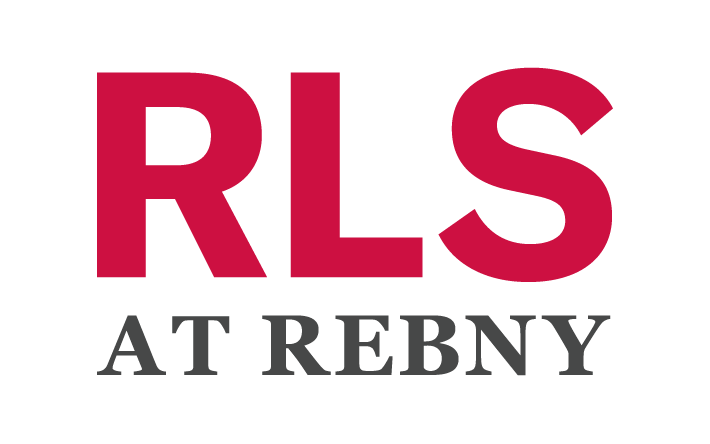23 Park Avenue #1A Manhattan, NY 10016
UPDATED:
Key Details
Property Type Condo, Co-op
Sub Type coops
Listing Status Active
Purchase Type For Sale
Subdivision Murray Hill
MLS Listing ID RLS20010638
Bedrooms 2
HOA Fees $3,497/mo
HOA Y/N Yes
Year Built 1890
Property Sub-Type coops
Property Description
Enter the spacious square living room and admire the intricate plasterwork on the 10' high ceiling and the detail of the ornate plasterwork around the large gas fireplace. Two windows face west and two face south in this expansive corner room. The public rooms are on this upper level. A sleek windowed kitchen with Wolf range, Liebherr fridge and separate wine storage echoes the sophistication of the whole apartment and will appeal to a discerning cook. Continue down the hall to the den/2nd bedroom with an alcove desk area and another south facing window. This floor also has a full bathroom that doubles as a powder room for guests. Enjoy the tranquility of the lower level private space that is an extra large bedroom with a seating area where one can process the hustle-bustle of New York City in front of the 2nd gas fireplace. Beyond is a custom-built walk-through closet and a stylish en-suite bathroom featuring dark slate walls, a stainless steel Japanese soaking tub and a separate shower.
23 Park Avenue is a refined 15 unit co-op over 5 floors. Originally built as a private house for James and Cornelia Rensselaer Robb House in 1898, the residence was designed by famed architect Stanford White, of McKim, Mead and White architectural firm. In 1923 the house was acquired by The Advertising Club of New York to be its clubhouse before it was eventually turned into a co-op in 1977. Much of the original detail remains throughout the house including a large clock in the building's entrance hall.
Equally convenient for Hudson Yards commuting and for Grand Central for weekend get aways this is an unbeatable central location in the heart of Manhattan.
Flip tax of 2% to be paid by buyer
Location
Interior
Interior Features Built-in Features, High Ceilings, Sound System, Soaking Tub
Heating Wall Furnace
Cooling Other, Wall Unit(s)
Flooring Carpet, Hardwood
Fireplaces Number 1
Fireplaces Type Other
Furnishings Unfurnished
Fireplace Yes
Appliance Dishwasher, Wine Cooler
Laundry Building Washer Dryer Install Allowed, Common On Floor, Common Area, In Unit
Exterior
Parking Features Garage
View Y/N No
Private Pool No
Building
Dwelling Type Multi Family
Story 5
New Construction No
Others
Pets Allowed Pets Allowed
Ownership Stock Cooperative
Monthly Total Fees $3, 497
Special Listing Condition Standard
Pets Allowed Building Yes, Cats OK, Dogs OK



