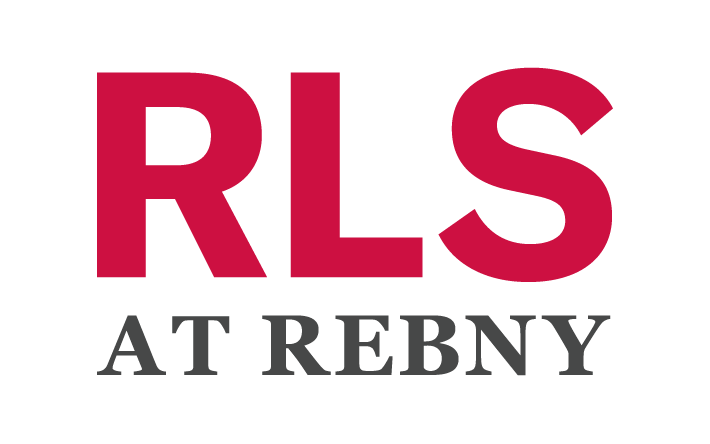525 E 11th Street #3B4B Manhattan, NY 10009
UPDATED:
Key Details
Property Type Condo
Sub Type Condo
Listing Status Active
Purchase Type For Sale
Square Footage 2,243 sqft
Price per Sqft $2,182
Subdivision East Village
MLS Listing ID RLS20011743
Bedrooms 3
HOA Fees $3,437/mo
HOA Y/N Yes
Year Built 2004
Annual Tax Amount $32,340
Property Sub-Type Condo
Property Description
The Fillmore is a 26-unit condo with a part-time doorman, superintendent and porter. Amenities include on-site parking garage, a common roof deck and a well-equipped fitness room. The East Village is bustling with sought-after restaurants, boutique shopping, and off-Broadway theatres. Easy walk to Tompkins Square Park and public transportation. Enjoy in relaxed respite the East Village vibe with its bohemian pace and worldly cultural offering.
Location
Interior
Interior Features Kitchen Island, Walk-In Closet(s)
Cooling Central Air
Flooring Hardwood, Stone
Fireplaces Number 1
Fireplaces Type Other
Furnishings Unfurnished
Fireplace Yes
Appliance Dishwasher, Wine Cooler
Laundry Building Washer Dryer Install Allowed, In Unit
Exterior
Exterior Feature Balcony
Parking Features Garage
View Y/N Yes
View City, Garden
Porch Terrace, Balcony
Private Pool No
Building
Dwelling Type High Rise
Story 8
New Construction No
Others
Pets Allowed Pets Allowed
Ownership Condominium
Monthly Total Fees $6, 132
Security Features Security Gate
Special Listing Condition Standard
Pets Allowed Building Yes, Cats OK, Dogs OK



