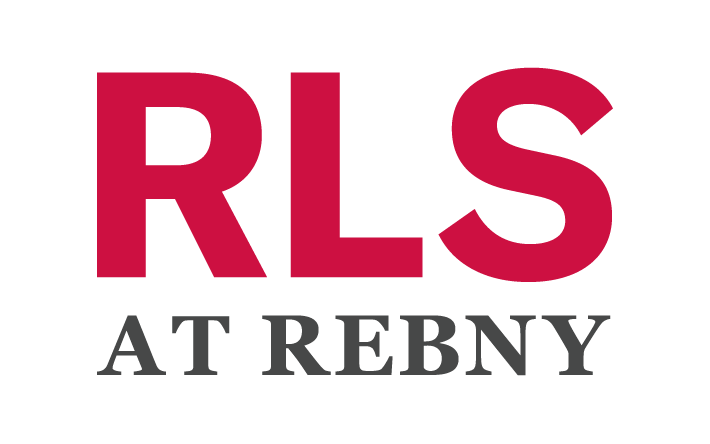See all 7 photos
Listing Courtesy of Brown Harris Stevens Residential Sales LLC
$355,000
Est. payment /mo
1 Bed
1 Bath
1,030 SqFt
New
3333 HENRY HUDSON Parkway #4M Bronx, NY 10463
REQUEST A TOUR If you would like to see this home without being there in person, select the "Virtual Tour" option and your agent will contact you to discuss available opportunities.
In-PersonVirtual Tour
UPDATED:
Key Details
Property Type Condo, Co-op
Sub Type coops
Listing Status Active
Purchase Type For Sale
Square Footage 1,030 sqft
Price per Sqft $344
Subdivision Central Riverdale
MLS Listing ID RLS20012463
Bedrooms 1
HOA Fees $1,813/mo
HOA Y/N Yes
Year Built 1970
Property Sub-Type coops
Property Description
Step into this stunning 1 Bedroom, 1 Bath apartment on the 4th floor of the highly sought-after M Line, offering beautiful park views from every room. The generously sized apartment has a renovated kitchen that boasts cabinets made from cherry wood, a large window facing the park, and an ideal spot for enjoying your morning coffee. Additional features include a tumbled marble backsplash, a custom granite counter, and added cabinetry for extra storage. The bathroom includes an updated vanity and lighting as well as porcelain tile floors that extend into the entryway, dining area and kitchen. The apartment includes an additional room that can be used as a bedroom, den or office. The space is sun-filled and freshly painted, creating a warm and welcoming atmosphere.
Key Features:
1 Bedroom 1 Bath
Spacious Living Room with designated tiled dining area
Private Balcony with breathtaking views of Seton Park
Renovated Floors throughout, creating a fresh, modern feel
Versatile Additional Room for use as a guest room, den, dining room, or home office
Kitchen with a seating area overlooking the park, perfect for morning coffee or evening relaxation
Generous storage including ample closet space in all rooms
This apartment has it all, from its sweeping park views to the newly renovated floors, updated lighting and freshly painted interiors. The layout is designed for comfortable living, with ample closet space and a functional floor plan that offers endless possibilities.
Additionally, the motivated seller has agreed to pay the monthly assessment of $287.84 through December 2026, making this a fantastic opportunity for buyers looking for a place that combines convenience, charm, and long-term value.
The Whitehall Features:
Health club with an indoor pool, gym, and various exercise classes
A beautifully landscaped outdoor green roof with a waterfall, gazebo, fire pit, walking path, and relaxing sitting areas
Additional basement storage is available
Washer/dryers permitted in the apartment (with Board approval)
Indoor parking available
Dogs are welcome
Located in the heart of Riverdale, The Whitehall is just steps from shops, restaurants, transportation, parks, schools, and houses of worship. Seton Park, with its public library, tennis courts, and baseball fields, is right across the street. With a 25-minute commute to NYC via Metro North and just a 15-minute drive to Midtown Manhattan, this property offers the perfect blend of suburban tranquility and city convenience.
Key Features:
1 Bedroom 1 Bath
Spacious Living Room with designated tiled dining area
Private Balcony with breathtaking views of Seton Park
Renovated Floors throughout, creating a fresh, modern feel
Versatile Additional Room for use as a guest room, den, dining room, or home office
Kitchen with a seating area overlooking the park, perfect for morning coffee or evening relaxation
Generous storage including ample closet space in all rooms
This apartment has it all, from its sweeping park views to the newly renovated floors, updated lighting and freshly painted interiors. The layout is designed for comfortable living, with ample closet space and a functional floor plan that offers endless possibilities.
Additionally, the motivated seller has agreed to pay the monthly assessment of $287.84 through December 2026, making this a fantastic opportunity for buyers looking for a place that combines convenience, charm, and long-term value.
The Whitehall Features:
Health club with an indoor pool, gym, and various exercise classes
A beautifully landscaped outdoor green roof with a waterfall, gazebo, fire pit, walking path, and relaxing sitting areas
Additional basement storage is available
Washer/dryers permitted in the apartment (with Board approval)
Indoor parking available
Dogs are welcome
Located in the heart of Riverdale, The Whitehall is just steps from shops, restaurants, transportation, parks, schools, and houses of worship. Seton Park, with its public library, tennis courts, and baseball fields, is right across the street. With a 25-minute commute to NYC via Metro North and just a 15-minute drive to Midtown Manhattan, this property offers the perfect blend of suburban tranquility and city convenience.
Location
Rooms
Basement Other
Interior
Cooling Other
Fireplace No
Appliance Washer Dryer Allowed
Laundry Building Other
Exterior
Exterior Feature Building Courtyard, Balcony
View Y/N Yes
View River
Porch None, Balcony
Private Pool No
Building
Dwelling Type High Rise
Story 22
New Construction No
Others
Pets Allowed Pets Allowed
Ownership Stock Cooperative
Monthly Total Fees $1, 813
Special Listing Condition Standard
Pets Allowed Building Dogs OK, Building Yes, Dogs OK, Yes

RLS Data display by Manhattan Miami Real Estate
GET MORE INFORMATION


