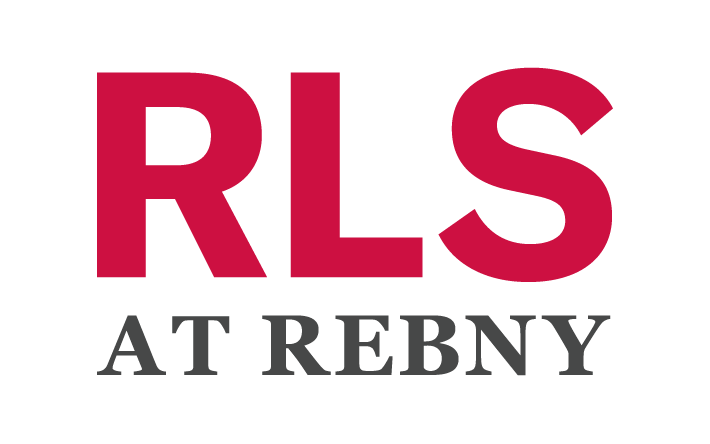261 Fenimore Street Brooklyn, NY 11225
OPEN HOUSE
Sun Apr 06, 12:00pm - 2:00pm
UPDATED:
Key Details
Property Type Single Family Home
Sub Type Single Family Residence
Listing Status Active
Purchase Type For Sale
Square Footage 3,024 sqft
Price per Sqft $760
Subdivision Prospect Lefferts Gardens
MLS Listing ID RLS20012773
Bedrooms 4
HOA Y/N Yes
Year Built 1910
Annual Tax Amount $8,208
Property Sub-Type Single Family Residence
Property Description
Enter this Romanesque Revival house via a classic stoop, with original wrought iron doors and vestibule. There is a spacious entry foyer which has maintained its original details including a pier mirror, coffered ceiling and built-in-bench. Stunning inlaid floors are found throughout the house. To the right of the foyer are original pocket doors which open to the south facing, brilliantly sunny living room. Two additional pocket doors are located on either side of the richly detailed middle parlor, which has a decorative tiled fireplace, built in bookshelves, coffered ceiling and stunning staircase to upstairs. The spacious formal dining room has a tray ceiling, built-in china cabinets and bay window looking out to the serene garden. Next to the dining room is the kitchen with its stainless steel appliances, six burner cook's range, granite counters and dark wood cabinetry. There is a deck off the kitchen perfect for breakfast or coffee in the morning.
Upstairs on the bedroom level, you will find three full bedrooms including a primary with a large walk in closet. Additionally there is a fourth room with a skylight that can function as a bedroom or office/exercise room. The tiled, renovated bathroom, which looks onto the garden, has a claw foot soaking tub and separate stall shower. A stained glass skylight fills the hallway with light all day.
The ground floor level, with its full height ceilings and separate entrance under the stoop, is a self contained unit ideal for a guest suite or in-law apartment. Currently one room is being used as a music room, with a large living area open to the kitchenette. Modern, marble bathroom with a luxurious steam shower and full size, stackable washer dryer are located on this level. Please note this home is a legal one-family. The garden level leads to the delightful and restored 20'x50' garden with a decked area and mature perennials and trees, ready for the summer months.
This three-story, 20'x48' home on a 100' lot has all the modern touches needed for today's lifestyle, yet is a remarkably well-preserved jewel of early 20th century Brooklyn. Central A/C, wired alarm system, smart home thermostat, new hot water heater and new roof are just some of the upgrades.
Situated conveniently between the 2/5 train at Winthrop St & Nostrand Ave and the B/Q/S at Prospect Park - 30 minutes to midtown - this Prospect Lefferts Manor historic district home is a short walk to beloved Prospect Park where you will find the Brooklyn Smorgasburg every Sunday (April-Oct), Lakeside Rink for skating, the carousel and 500+ acres of parkland. The Brooklyn Botanic Garden and Brooklyn Museum are a short stroll away. Some neighborhood standouts include Camillo, Bonafini, Names Pizza, Midwood Flats and Cinnamon Girl Cafe. Prospect Lefferts Gardens is a historic and friendly community - come see for yourself!
More information can be found here:
https://www.villagepreservation.org/2019/10/17/beyond-the-village-and-back-architecture-in-prospect-lefferts-gardens/
Location
State NY
County Kings
Interior
Interior Features Built-in Features, Entrance Foyer, Granite Counters, High Ceilings, Soaking Tub, Walk-In Closet(s)
Cooling Central Air
Flooring Hardwood
Fireplaces Number 1
Fireplaces Type Decorative
Furnishings Unfurnished
Fireplace Yes
Appliance Range, Stainless Steel Appliance(s)
Laundry In Unit, See Remarks
Exterior
Exterior Feature Private Entrance, Private Yard
View Y/N No
Porch Deck
Private Pool No
Building
Dwelling Type House,Townhouse
Story 2
New Construction No
Others
Ownership None
Monthly Total Fees $684
Pets Allowed Building No, No
Virtual Tour https://www.youtube.com/watch?v=kx2_LoS1DvI



