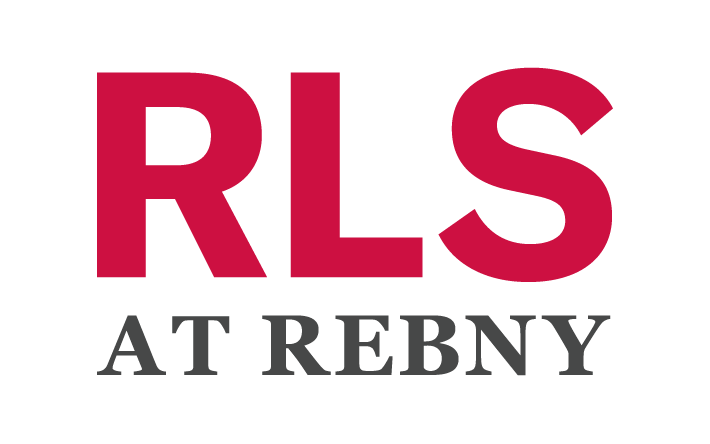See all 14 photos
Listing Courtesy of Brown Harris Stevens Residential Sales LLC - Residential- Brokerage
$2,450,000
Est. payment /mo
2 Beds
3 Baths
New
116 E 68TH Street #7D Manhattan, NY 10065
REQUEST A TOUR If you would like to see this home without being there in person, select the "Virtual Tour" option and your agent will contact you to discuss available opportunities.
In-PersonVirtual Tour
UPDATED:
Key Details
Property Type Condo, Co-op
Sub Type coops
Listing Status Active
Purchase Type For Sale
Subdivision Lenox Hill
MLS Listing ID RLS20012777
Bedrooms 2
HOA Fees $5,943/mo
HOA Y/N Yes
Year Built 1931
Property Sub-Type coops
Property Description
This rarely available, chic 2-bedroom, 2.5 bathroom apartment at the renowned Millan House is the perfect sanctuary, boasting high ceilings, charming casement windows, and a sunken living room that exudes sophistication.
A semi-private elevator vestibule opens to a central gallery from which the living room, dining room, kitchen, and bedroom wing all emanate. The expansive sunken living room is breathtaking, most notably for its high beamed ceilings and updated casement windows. A wood-burning fireplace add to the room's grandeur.
The adjoining dining room features casement windows facing south toward the lush central garden and unique parquet de Versailles wood flooring. The dining room also offers a built-in bar to the left and an Art Deco built-in with an abundance of storage space. Off the central gallery, the primary bedroom is situated in its own private hallway and faces north. It is complete with a renovated ensuite bathroom, generous built-ins, and abundant closet space.
The eat-in chefs kitchen has been tastefully renovated to accommodate a dining table at its center. It features two casement windows, a Sub-Zero refrigerator, a Dynasty four-burner vented stove and a Miele dishwasher. The kitchen also offers a large butlers pantry with ample storage, and a wine fridge.
Adjacent to the kitchen is the second bedroom (or home office) with a southern exposure and it's own full bathroom, offering flexibility and convenience.
A powder room with a Miele washer/dryer adds to the apartment's functionality and convenience.
Millan House, designed by the renowned architect Andrew J. Thomas for John D. Rockefeller, Jr., is a classic full-service, white-glove building with one of New York City's most beautiful lobbies. The Italianate garden courtyard, complete with an antique circular fountain, offers a serene escape. The recently renovated garden, refreshed terraces, and new plantings create a stunning view from the lobby that extends all the way to 68th Street and beyond. With 24-hour doormen and a live-in superintendent, Millan House offers impeccable service. The building allows pied-a-terre living, welcomes pets, and includes a large private storage unit with the apartment.
A semi-private elevator vestibule opens to a central gallery from which the living room, dining room, kitchen, and bedroom wing all emanate. The expansive sunken living room is breathtaking, most notably for its high beamed ceilings and updated casement windows. A wood-burning fireplace add to the room's grandeur.
The adjoining dining room features casement windows facing south toward the lush central garden and unique parquet de Versailles wood flooring. The dining room also offers a built-in bar to the left and an Art Deco built-in with an abundance of storage space. Off the central gallery, the primary bedroom is situated in its own private hallway and faces north. It is complete with a renovated ensuite bathroom, generous built-ins, and abundant closet space.
The eat-in chefs kitchen has been tastefully renovated to accommodate a dining table at its center. It features two casement windows, a Sub-Zero refrigerator, a Dynasty four-burner vented stove and a Miele dishwasher. The kitchen also offers a large butlers pantry with ample storage, and a wine fridge.
Adjacent to the kitchen is the second bedroom (or home office) with a southern exposure and it's own full bathroom, offering flexibility and convenience.
A powder room with a Miele washer/dryer adds to the apartment's functionality and convenience.
Millan House, designed by the renowned architect Andrew J. Thomas for John D. Rockefeller, Jr., is a classic full-service, white-glove building with one of New York City's most beautiful lobbies. The Italianate garden courtyard, complete with an antique circular fountain, offers a serene escape. The recently renovated garden, refreshed terraces, and new plantings create a stunning view from the lobby that extends all the way to 68th Street and beyond. With 24-hour doormen and a live-in superintendent, Millan House offers impeccable service. The building allows pied-a-terre living, welcomes pets, and includes a large private storage unit with the apartment.
Location
Rooms
Basement Other
Interior
Cooling Central Air
Fireplaces Number 1
Fireplaces Type Other
Fireplace Yes
Appliance Washer Dryer Allowed
Laundry Building None, Washer Hookup, In Unit
Exterior
Exterior Feature Building Courtyard, Building Roof Deck, None
View Y/N Yes
View City
Porch None
Private Pool No
Building
Dwelling Type High Rise
Story 11
New Construction No
Others
Pets Allowed Pets Allowed
Ownership Stock Cooperative
Monthly Total Fees $5, 943
Special Listing Condition Standard
Pets Allowed Building Yes, Yes

RLS Data display by Manhattan Miami Real Estate
GET MORE INFORMATION


