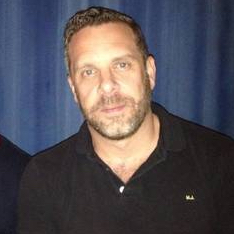324 W 85TH Street Manhattan, NY 10024

UPDATED:
Key Details
Property Type Single Family Home
Sub Type Single Family Residence
Listing Status Active
Purchase Type For Sale
Square Footage 4,375 sqft
Price per Sqft $800
Subdivision Upper West Side
MLS Listing ID RLS20046995
Style Walk-Up
Bedrooms 4
Half Baths 2
Construction Status Average Condition
HOA Y/N No
Year Built 1892
Annual Tax Amount $19,752
Property Sub-Type Single Family Residence
Property Description
One of six houses in a landmarked 1892 row designed by renowned architect Clarence True, this residence is a superb example of late 19th-century design. The stately north-facing facade of red sandstone, light orange Roman brick, and red pantile roof tiles is remarkably well preserved. The interior of this home is rich with historic charm and includes original details such as four fireplaces, inlaid wood floors, an oversized pocket door, intricate moldings, and rich wood paneling.
Layout Overview:
Parlor Floor:
Enter through a paneled vestibule into a dramatic front parlor with soaring ceilings and exceptional natural light. The library and south facing rear living room are separated by a large original pocket door adjacent to a classic box stair that is illuminated by a large new skylight on the top floor. Past the rear living room is the expansive kitchen featuring original wooden cabinetry. A south-facing eat-in area overlooks the tranquil garden, creating many possibilities for a large chef's kitchen.
Garden Level:
Accessible from both the kitchen and its own under-stoop front entrance, this level includes two separate open areas and two separate entrances to the garden. There is a window at the front of the space facing the street and windows on the west side of the house. The south-facing garden is 570 square feet.
Third Floor:
Two full bedrooms with two bathrooms. Both bedrooms have original fireplaces.
Fourth Floor:
Two spacious bedrooms that share a full bathroom. Large skylight that brings sunlight down to the parlor floor.
Location
State NY
County New York
Rooms
Basement Other
Interior
Interior Features Smoke Free
Fireplaces Number 4
Fireplaces Type Other
Fireplace Yes
Appliance Washer Dryer Allowed
Laundry Washer Hookup, In Unit
Exterior
Exterior Feature Private Outdoor Space Over 60 Sqft
View Y/N No
View Other
Porch None
Private Pool No
Building
Story 3
New Construction No
Construction Status Average Condition
Others
Pets Allowed Pets Allowed
Ownership None
Monthly Total Fees $1, 646
Special Listing Condition Standard
Pets Allowed Building Yes, No




