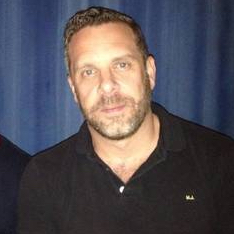See all 28 photos
Listing Courtesy of HIGHRISENY
$2,995,000
Est. payment /mo
5 Beds
3 Baths
2,700 SqFt
New
613 Vanderbilt Street #townhouse Brooklyn, NY 11218
REQUEST A TOUR If you would like to see this home without being there in person, select the "Virtual Tour" option and your agent will contact you to discuss available opportunities.
In-PersonVirtual Tour

UPDATED:
Key Details
Property Type Single Family Home
Sub Type Single Family Residence
Listing Status Active
Purchase Type For Sale
Square Footage 2,700 sqft
Price per Sqft $1,109
Subdivision Windsor Terrace
MLS Listing ID RLS20052276
Bedrooms 5
HOA Y/N Yes
Year Built 1905
Annual Tax Amount $6,192
Property Sub-Type Single Family Residence
Property Description
Newly Renovated & Turn-Key – fully gut-renovated with modern finishes, move-in ready.
Brand-New Systems – updated electrical and plumbing throughout.
Prime Location – just one block from Prospect Park, on a picturesque, Brooklyn-style residential block.
Spacious Layout – three stories of living space with excellent flow.
Generous Lot Size – sits on a 20 ft x 150 ft lot, larger than most in the area.
Expansive Outdoor Space – huge backyard with a large deck, perfect for entertaining or relaxing.
Just steps from Prospect Park and the Fort Hamilton Parkway F/G subway, with quick access to the highway, 613 Vanderbilt Street offers both neighborhood charm and city convenience. Windsor Terrace has become the natural extension of Park Slope living — delivering the same level of design and sophistication with more space, privacy, and value.
This fully turnkey renovated single-family row house spans over 2,750 square feet. Originally built as a two-family, it has been thoughtfully converted into a spacious one-family residence that blends classic townhouse character with the comfort of a modern renovation.
Inside are four bedrooms, a dedicated home office, and three full bathrooms — one on every floor. The primary suite impresses with soaring ceilings, an ensuite bath featuring a floating double vanity and walk-in shower, and generous closet space.
The bright, thoughtfully designed kitchen includes a 36-inch Café professional gas range, dual-door refrigerator, farmhouse sink, and two pantries, balancing style and practicality. A rear extension adds a dedicated mudroom with washer and dryer, while a full-length cellar provides valuable bonus space for storage, a gym, or studio.
Sitting on an oversized 20 × 150 foot lot, the property offers a landscaped backyard with a brand-new deck, as well as a gated paved front setback that can be enjoyed as outdoor living space or used for convenient off-street access. With new electrical, plumbing, windows, central AC, bathrooms, and finishes — plus recent roof improvements — the home is truly move-in ready.
Homes of this size and quality are rarely available in Windsor Terrace. Schedule your private showing today — opportunities like this do not last
Brand-New Systems – updated electrical and plumbing throughout.
Prime Location – just one block from Prospect Park, on a picturesque, Brooklyn-style residential block.
Spacious Layout – three stories of living space with excellent flow.
Generous Lot Size – sits on a 20 ft x 150 ft lot, larger than most in the area.
Expansive Outdoor Space – huge backyard with a large deck, perfect for entertaining or relaxing.
Just steps from Prospect Park and the Fort Hamilton Parkway F/G subway, with quick access to the highway, 613 Vanderbilt Street offers both neighborhood charm and city convenience. Windsor Terrace has become the natural extension of Park Slope living — delivering the same level of design and sophistication with more space, privacy, and value.
This fully turnkey renovated single-family row house spans over 2,750 square feet. Originally built as a two-family, it has been thoughtfully converted into a spacious one-family residence that blends classic townhouse character with the comfort of a modern renovation.
Inside are four bedrooms, a dedicated home office, and three full bathrooms — one on every floor. The primary suite impresses with soaring ceilings, an ensuite bath featuring a floating double vanity and walk-in shower, and generous closet space.
The bright, thoughtfully designed kitchen includes a 36-inch Café professional gas range, dual-door refrigerator, farmhouse sink, and two pantries, balancing style and practicality. A rear extension adds a dedicated mudroom with washer and dryer, while a full-length cellar provides valuable bonus space for storage, a gym, or studio.
Sitting on an oversized 20 × 150 foot lot, the property offers a landscaped backyard with a brand-new deck, as well as a gated paved front setback that can be enjoyed as outdoor living space or used for convenient off-street access. With new electrical, plumbing, windows, central AC, bathrooms, and finishes — plus recent roof improvements — the home is truly move-in ready.
Homes of this size and quality are rarely available in Windsor Terrace. Schedule your private showing today — opportunities like this do not last
Location
Rooms
Basement Finished
Interior
Interior Features Entrance Foyer, Pantry
Heating Hot Water
Fireplaces Number 1
Fireplaces Type None
Fireplace No
Laundry Building None
Exterior
Exterior Feature Private Outdoor Space Over 60 Sqft
Private Pool No
Building
Dwelling Type None
Story 3
New Construction No
Others
Pets Allowed Pets Allowed
Ownership None
Monthly Total Fees $516
Special Listing Condition Standard
Pets Allowed Building Yes, Yes

RLS Data display by Manhattan Miami Real Estate
GET MORE INFORMATION



